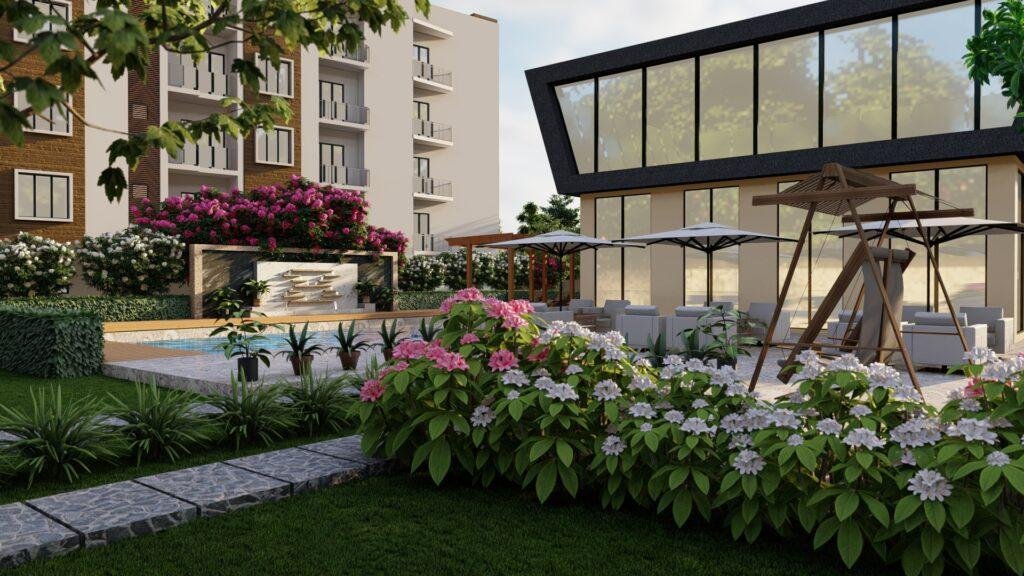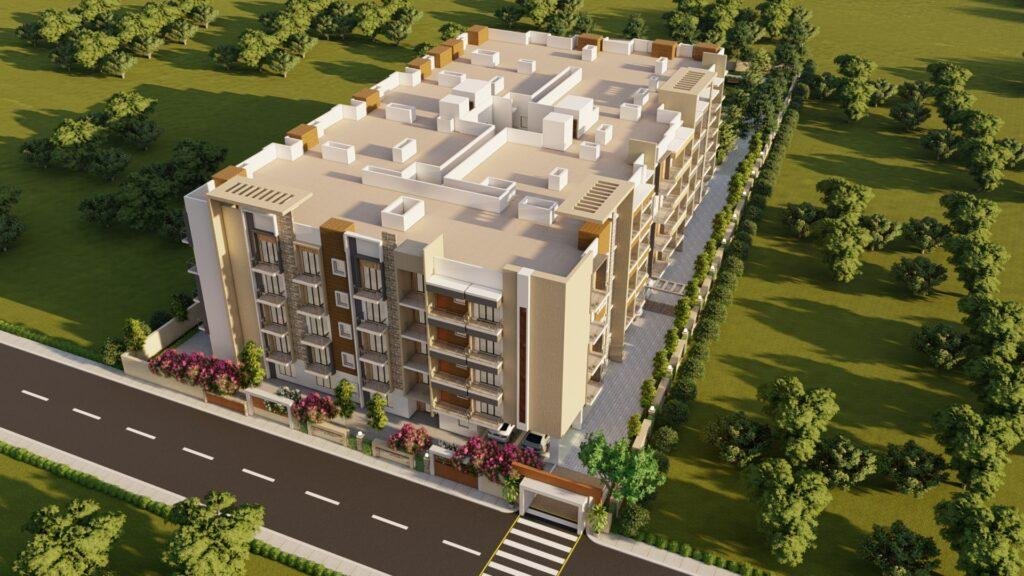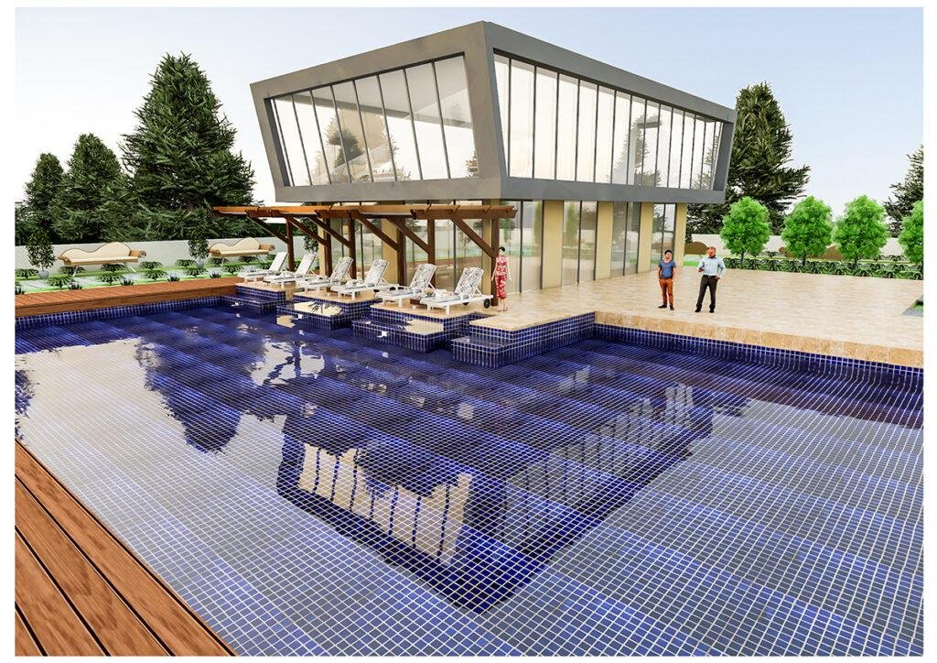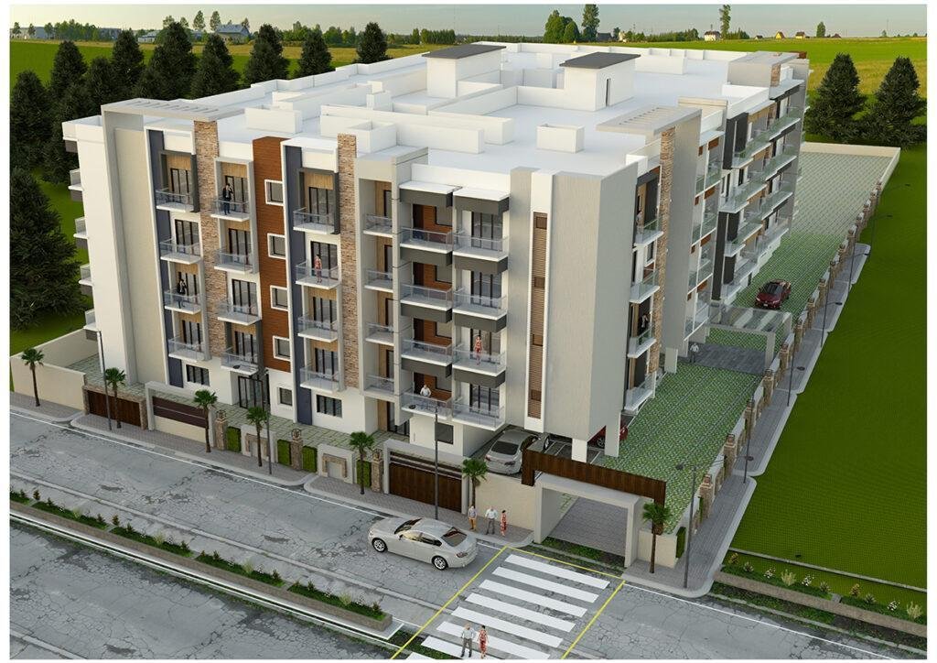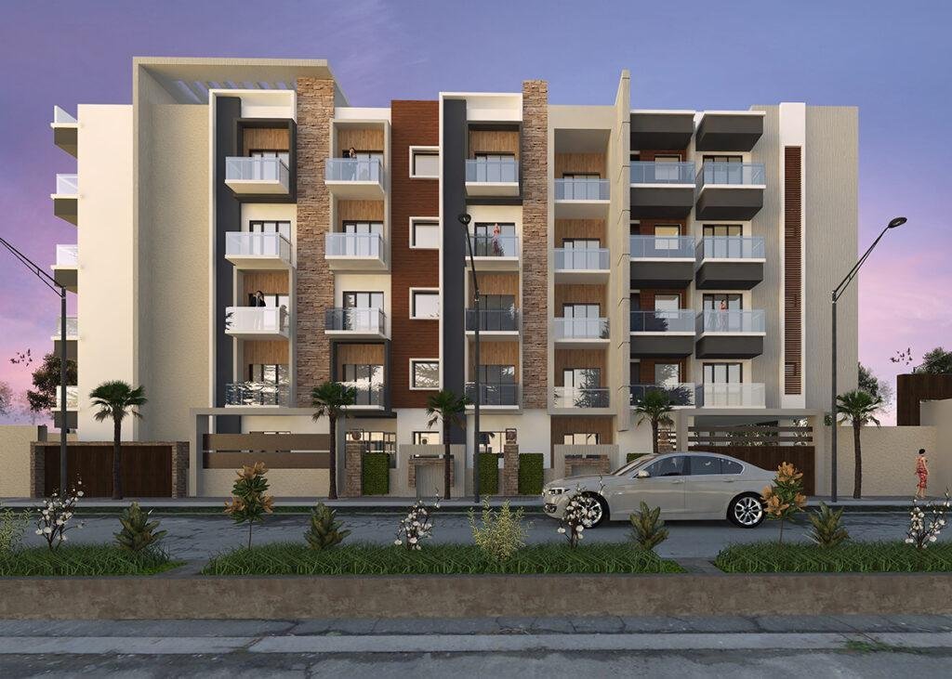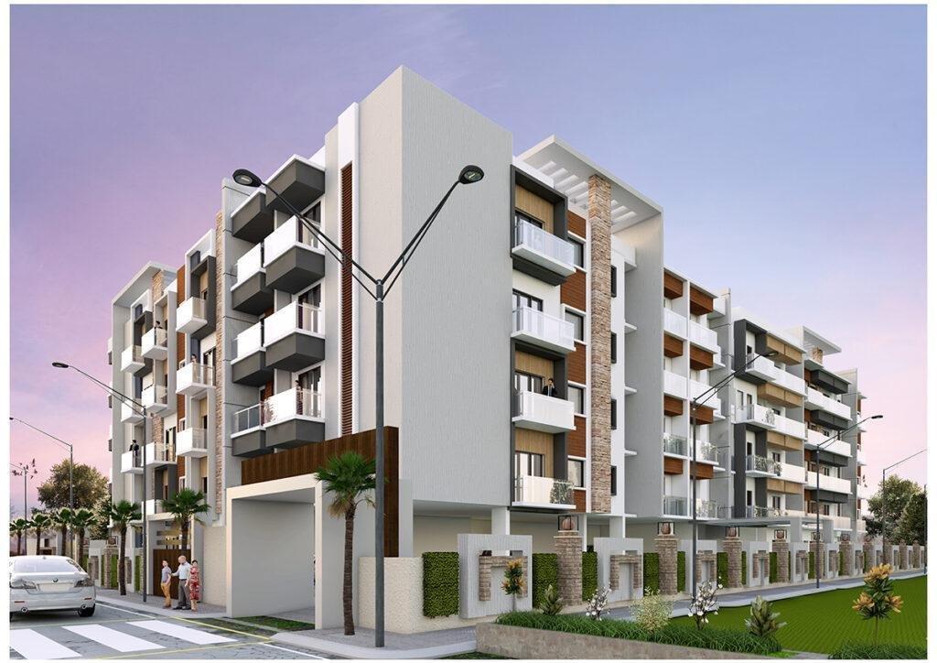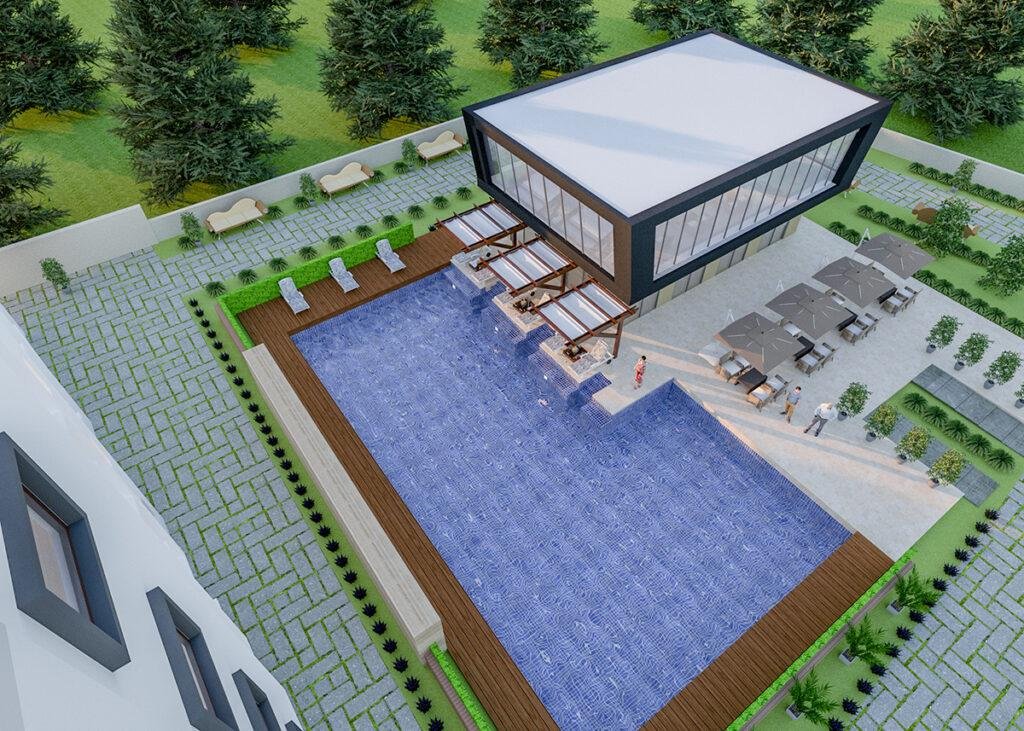Futurearth Botanica
Off Kanakapura Road (Adjacent to Napa Valley)


Futurearth The Haven
WHITEFIELD - HOSKOTE MAIN ROAD
FUTUREarth
PAlm grove
Devanahalli Town
OVERVIEW
FUTUREARTH
The Haven
PROJECT OVERVIEW
HOME IS WHERE I WORK, AND I WORK EVERYWHERE
Turn the key, walk through your door. This new home by Sri Parvata Builders at Whitefield is all you wanted and more.
Haven is an absolute charming, well planned, well zoned and a joy to live in. It is one of a kind contemporary craftsman design that makes you feelriveted every time you walk into your home.
Haven is a residential project with 1, 2 & 3 BHK home of G + 4 floors is a self-sufficient cozy community with state-of-the-art amenities according to the vaastu principles.
This new home signifies the end of one chapter and the beginning of another.
Moving to a new home is a significant life change. Decorate your new home with love, laughter and life long memories.
New home – New adventures – New Memories.
“THERE IS NO PLACE LIKE HOME
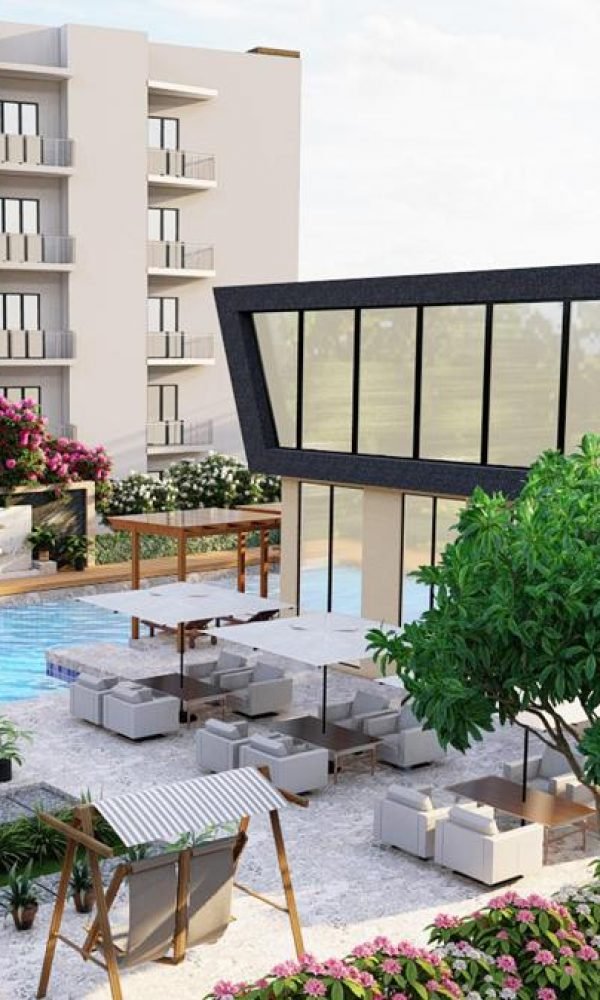
PROJECT DETAILS
APPROVED BY
BBMP A Khata
LOCATION
WHITEFIELD – HOSKOTE MAIN ROAD
AREA
1.1 Acres
NO. OF FLATS
87 Flats
FLAT DETAILS
1, 2 & 3 BHK
BANKING
APPROVED BY
RERA Number
PRM/KA/RERA/1251/446/PR/210518/004154
RERA Number
PRM/KA/RERA/1251/446/PR/210518/004154
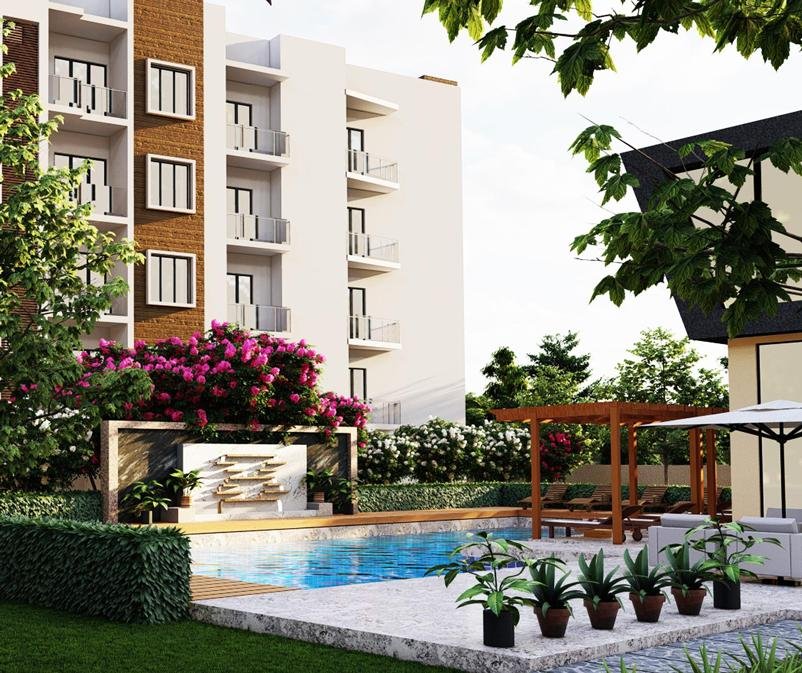
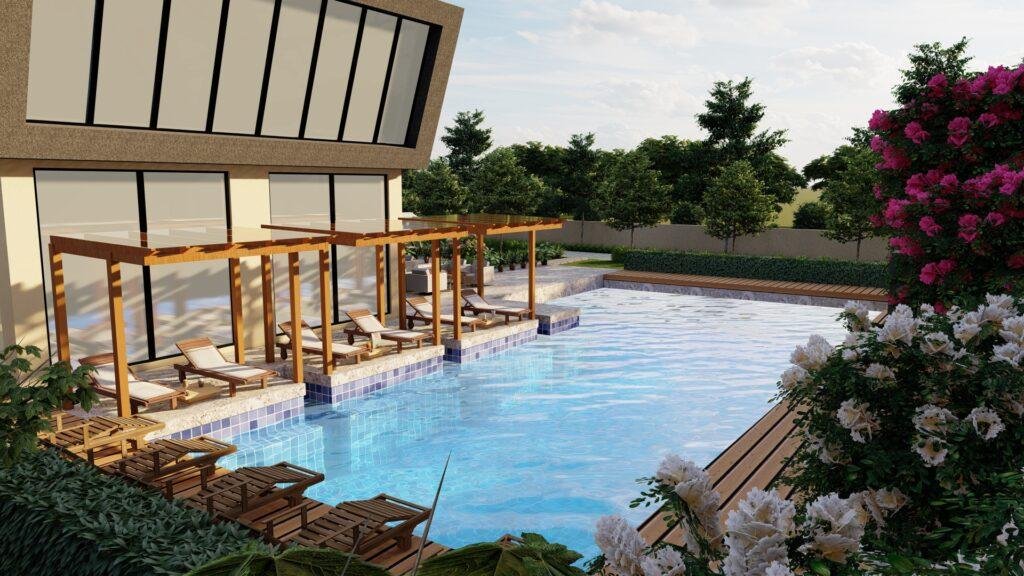
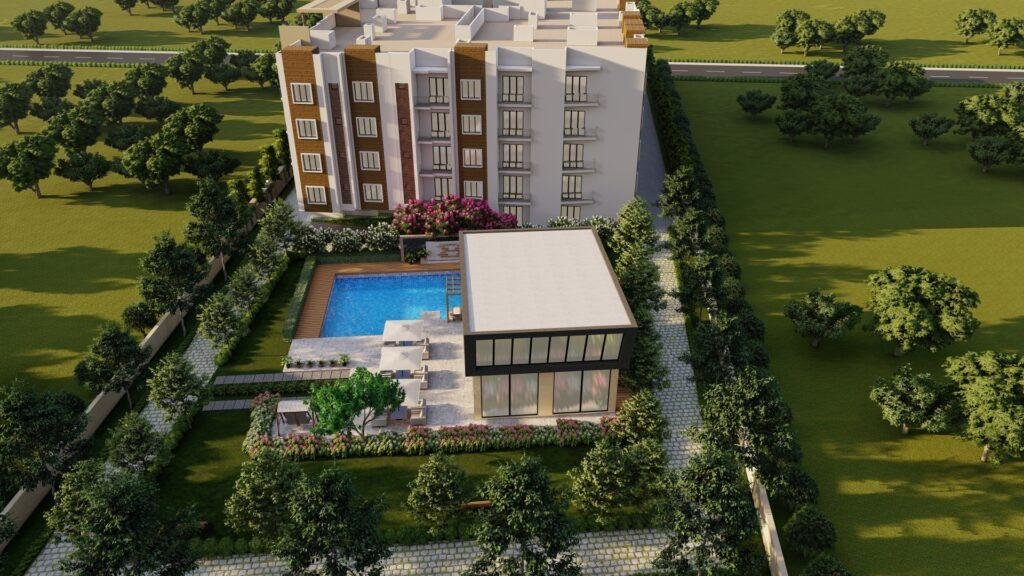
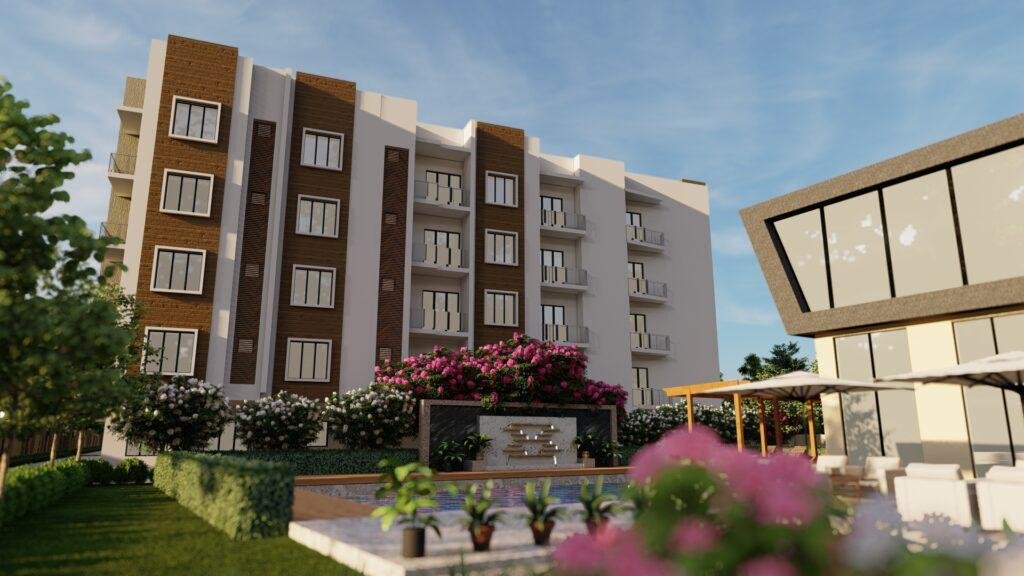
Project SPECIFICATIONS
Structure:
- RCC framed structure
- Selsmic zone II compliant structure
Foyer/Living/Dining/Kitchen:
- Vitrified tiles 600 X 600 mm flooring and skirting
Flooring:
- 2X2 Vitrified tiles in all other areas
- Anti-skid ceramic tiles in the toilets
- Ceramic tiles in the sit out and balconies
Bedrooms:
- Vitrified tiles 2X2 flooring and skirting
Internal walls and external finishes:
- All walls are lime – rendered
- Water resistant paints on all internal walls
- Plastic emulsion paint on all internal walls and roof
Toilets:
- First quality wall tiles up to the false ceiling
- False ceiling with grid panels
- Anti-skid ceramic tile flooring
- Sanitary fixtures of Hindware/Parryware
Electrical Works:
- Modular switches of Anchor
- Power points to accommodate ACs in all bedrooms
- Television, Internet & Telephone points in living room and all bedrooms
- BESCOM power supply : 4KW single phase for each unit
- 100% power back up for common areas
Utilities and Balconies:
- Anti-skid ceramics tiles flooring and skirting
- Electrical point provision for washing machine
Doors and Windows:
- First quality UPVC sliding windows
- All doors are solid paneled doors
- Toilet door will be solid paneled with water resistant paint on one side.
Common Staircase:
Glossy tiles or equivalent for riser and tread with MS handrails
Lift:
2 nos. of 08 passenger Johnson lifts
Kitchen:
- 2 feet dado above counter level
- 2 feet 19 mm thick granite counter with edge polish
- SS Sink with drain board
- Provision for four 15 Amp appliances
- Provision for 1 geyser, washing machine and water purifier (Utility Area)
Plumbing works:
- Toilet: Provision for hot & cold water supply for shower and washbasin with CP fittings and CPVC pipes
- Kitchen: Provision for hot & cold water supply for sink
- Utility: Provision for cold water supply for sink and washing machine
Technical specification:
All products like switches, accessories, PVC conduits, switch gears, wiring cables, plumbing pipes etc; are of reputed make and confirming to ISI standards

AMENITIES
CHILDREN PLAY AREA | SWIMMING POOL | INDOOR GYM | CLUB HOUSE | PET PARK
ROUND THE CLOCK SECURITY
INTERCOM FACILITY
CCTV SURVEILLANCE
8 PASSENGER LIFT
GENERATOR POWER BACKUP
COVERED CAR PARKING
FLOOR plan
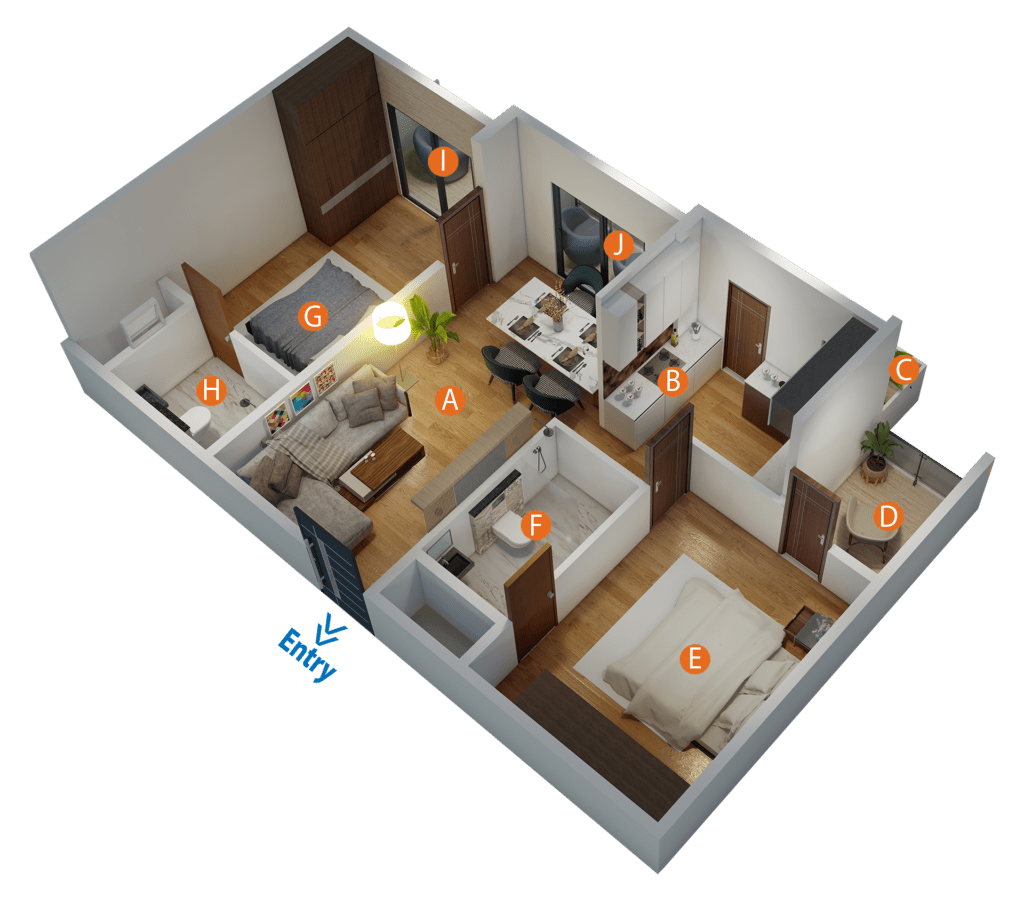
2 BHK ( 110 - 410 )
A – Living / Dining : 21’-3” x 10’-3”
B – Kitchen : 9’-0” x 9’-9”
C – Utility : 9’-0” x 10’-3”
D – Balcony : 9’-3” x 4’-9”
E – Master Bedroom : 12’-9” x 10’-0”
F – Toilet 1 : 6’-0” x 4’-9”
G – Bedroom : 14’-0” x 9’-9”
H – Toilet 2 : 4’-3” x 7’-6”
I – Sitout 1 : 3’-3” x 7’-9”
J – Sitout 2 : 4’-0” x 10’-0”
Carpet Area : 792 sq.ft
Super Built Area : 1100 Sq.Ft
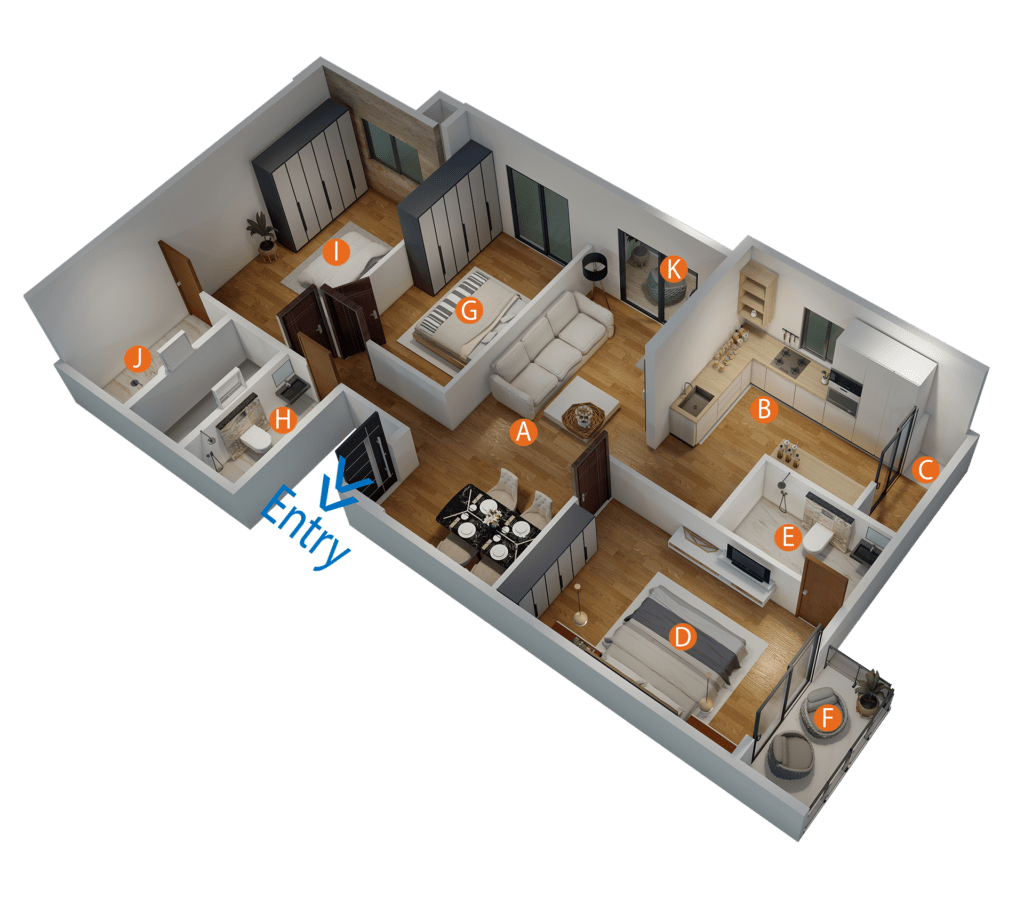
3 BHK ( 112 - 412 )
A – Living / Dining : 21’-9” x 10’-3”
B – Kitchen : 7’-9” x 12’-3”
C – Utility : 7’-9” x 2’-6”
D – Master Bedroom : 9’-9” x 15’-0”
E – Toilet : 4’-9” x 8’-3”
F – Balcony : 8’-6” x 3’-9”
G – Bedroom 1 : 13’-6” x 9’-0”
H – Toilet 1 : 8’-3” x 3’-9”
I – Bedroom 2 : 14’-6” x 9’-6”
J – Toilet 2 : 8’-3” x 4’-9”
K – Sitout : 3’-9” x 10’-0”
Devanahalli is thriving economic belt and Futurearth Palm Grove is located in close proximity to some of the land mark projects, hospitals & educational institutions.
EDUCATION
Sterling School 2.7 Kms
GITAM University 15.3 Kms
Delhi public School 24.6 Kms
Anantha Vidya Nikethan 4 Kms
Akash International school 4.2 kms
HOSPITAL
Akash Hospital 4.7 Kms
Leena Multi-speciality Hospital 3.3 kms
Proposed Narayan Hrudayalaya 2.9 Kms
CONNECTIVITY
Close to NH7
Adjacent to STRR road
Kempegowda Intl Airport 17 kms
Devanahalli Railway Station 3.7 Kms
State highway 98 (Viajaypura/Kolar road)
LANDMARK
KIADB Aerospace SEZ
Proposed Supreme Court
Brigade Orchards 7.3 Kms
Prestige Golf Shire 8.5 Kms
Brigade Atmosphere 1.3 Kms
Hardware Park & Finance City 14.9 Kms
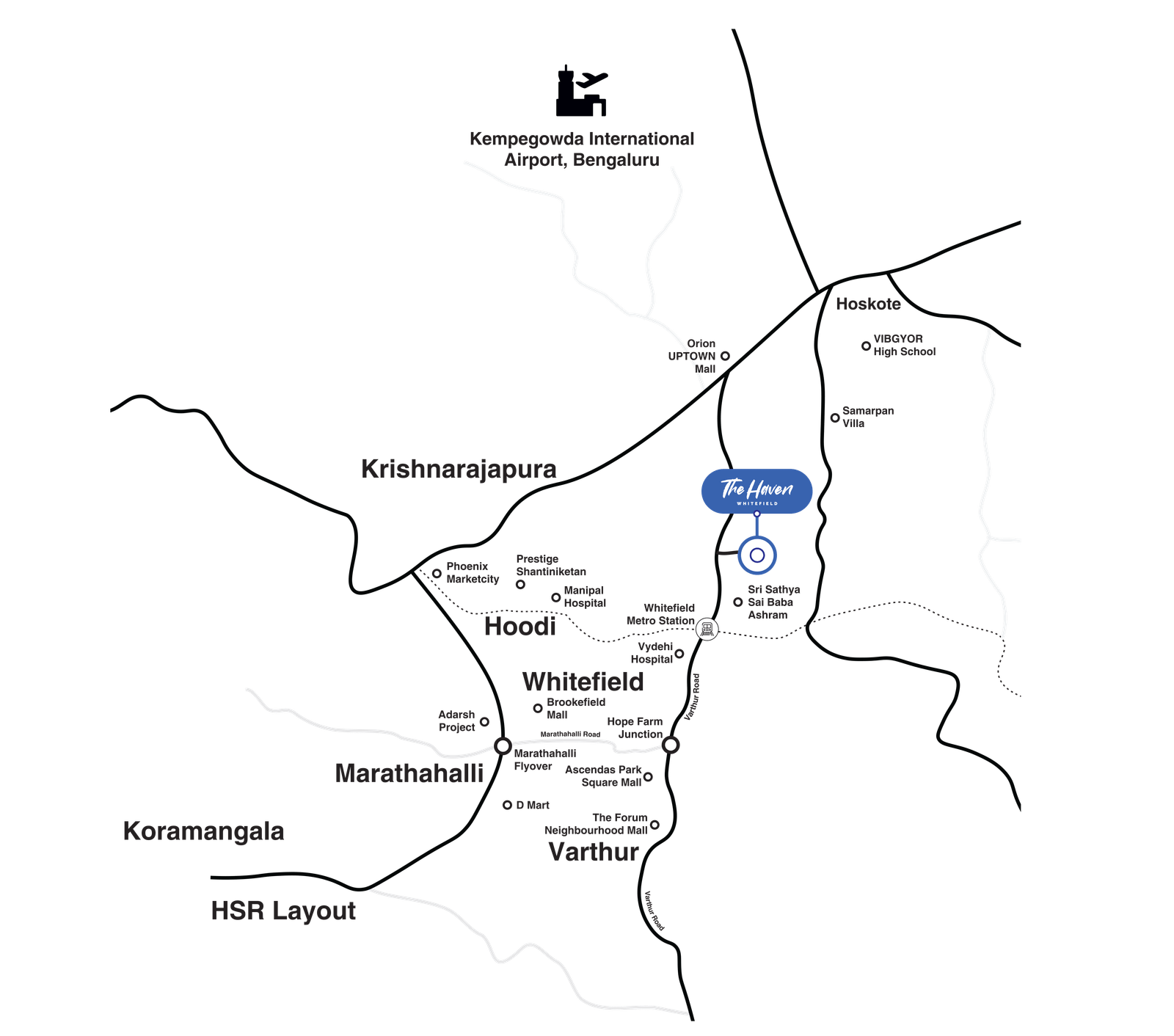
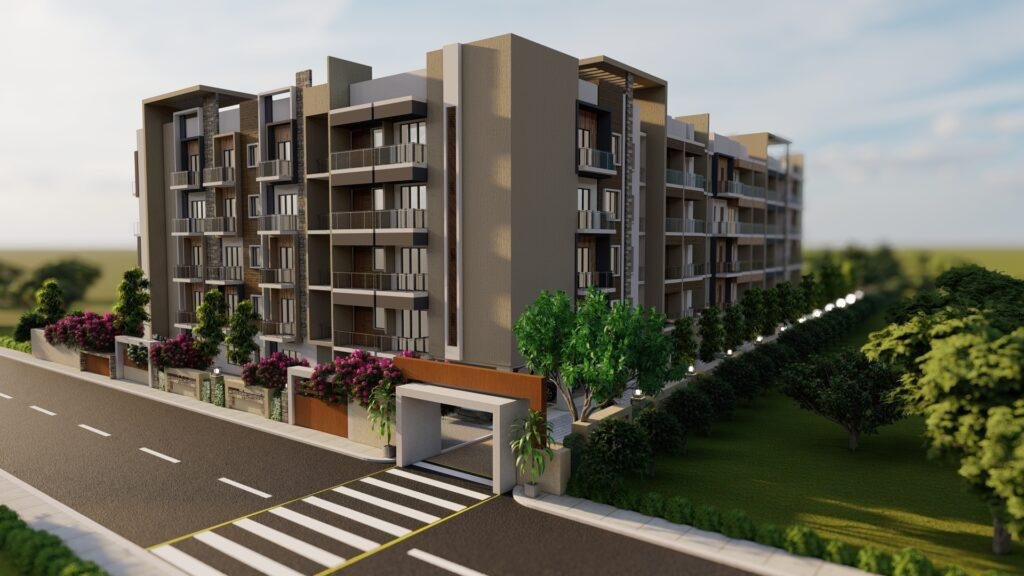
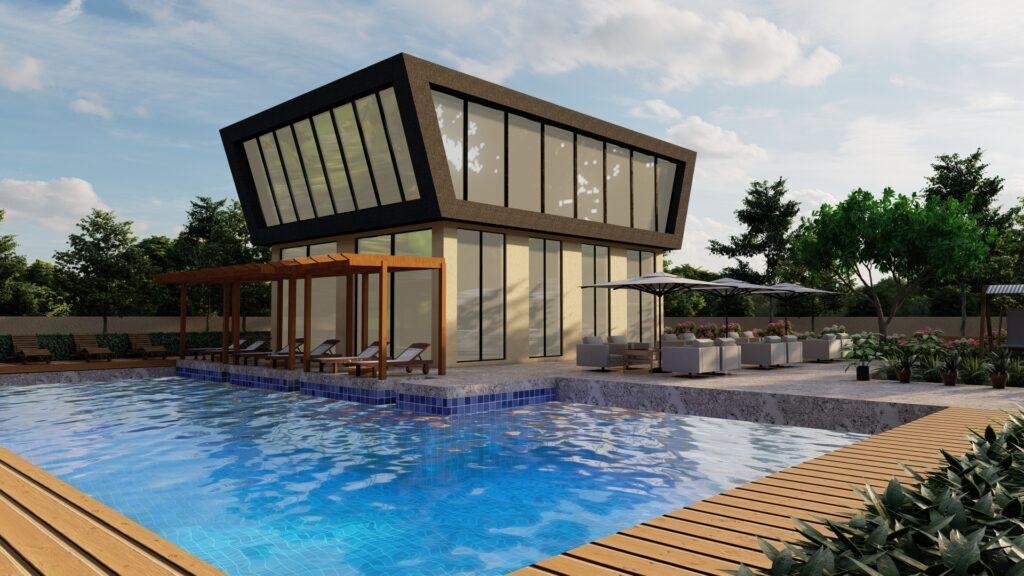
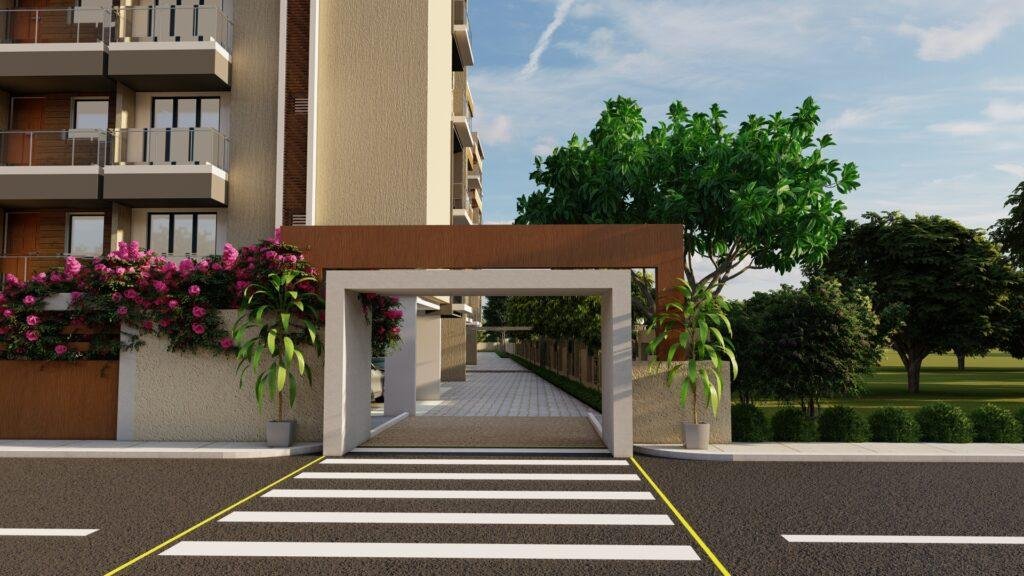
The venture promises to stand out for its accessibility, connectivity, planning and natural beauty. Take a sound decision today for the destination of tomorrow.

